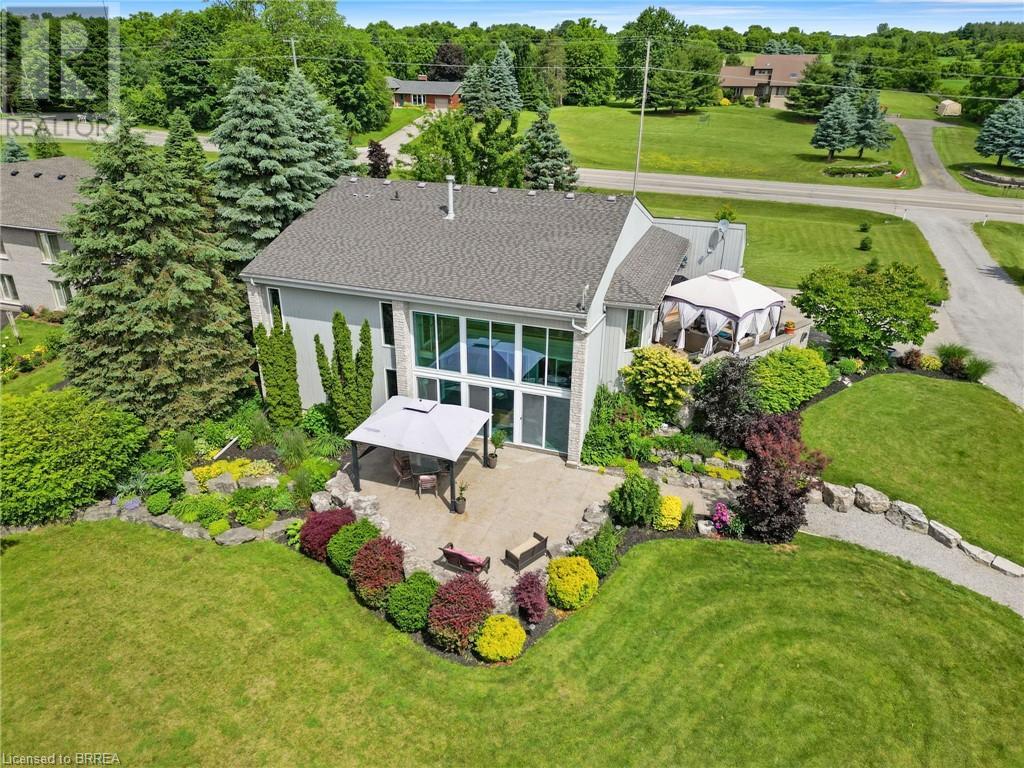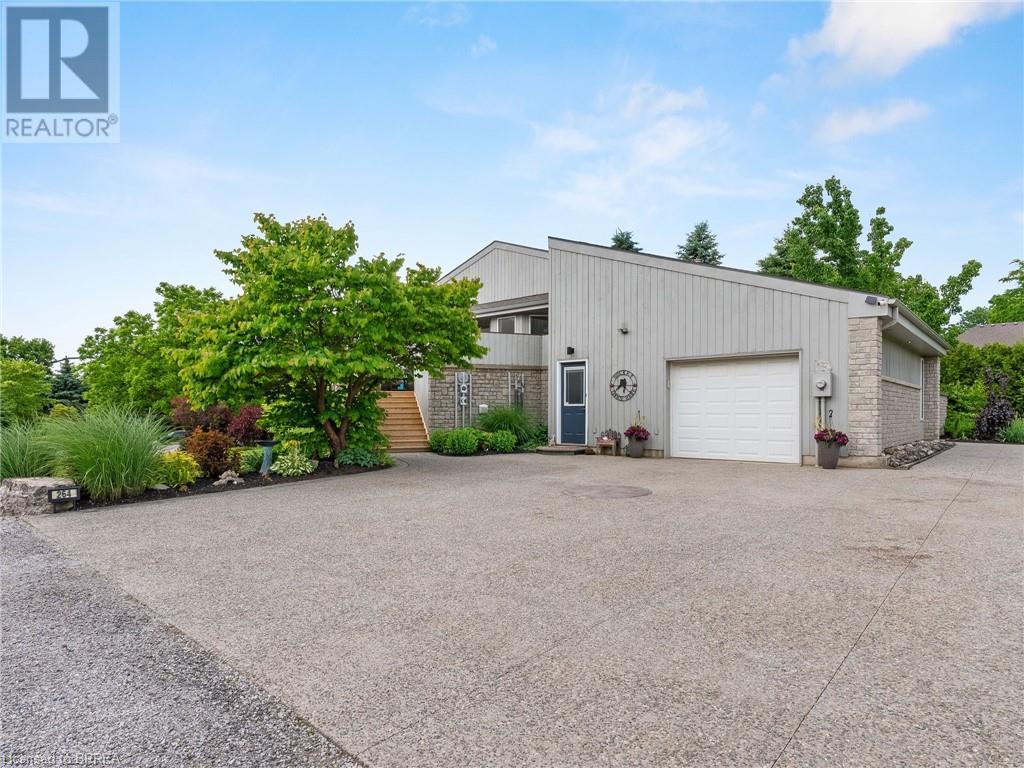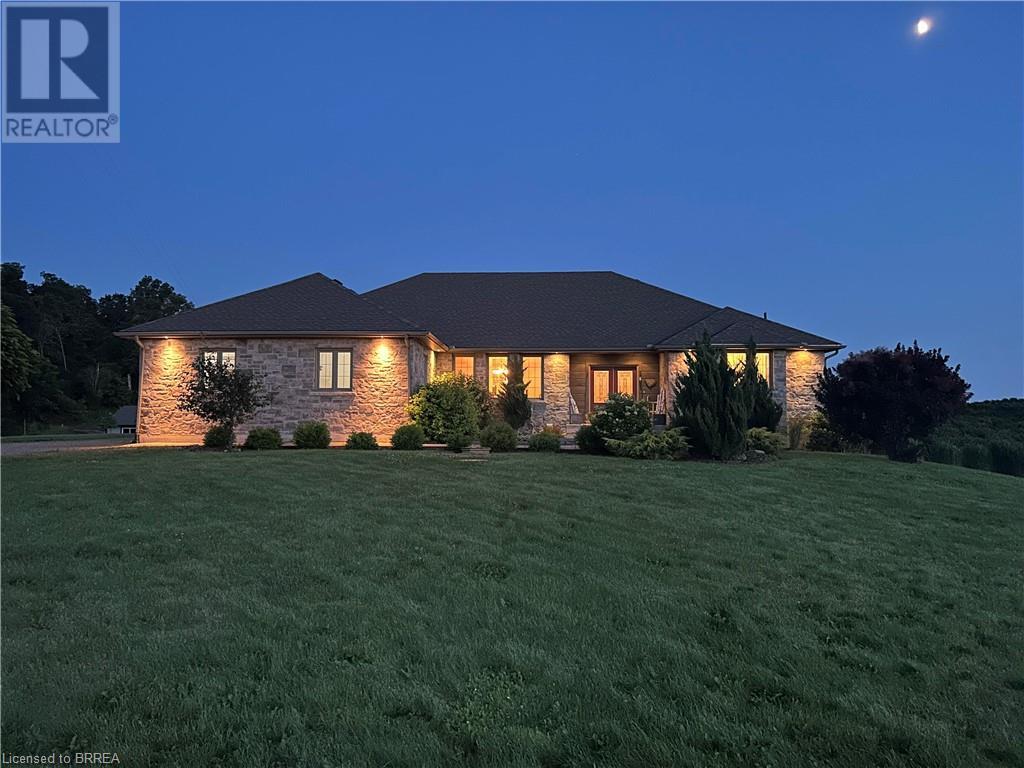Free account required
Unlock the full potential of your property search with a free account! Here's what you'll gain immediate access to:
- Exclusive Access to Every Listing
- Personalized Search Experience
- Favorite Properties at Your Fingertips
- Stay Ahead with Email Alerts





$1,749,990
264 HWY 5 Highway
St. George, Ontario, N0E1N0
MLS® Number: 40641673
Property description
Nestled on a spacious 1.34-acre lot, this charming raised bungalow radiates pride of ownership. Boasting 5 bedrooms, 3.5 baths, and over 4000sqft of finished space, it offers a perfect blend of comfort and luxury. The main floor features an open layout with a gourmet kitchen, granite countertops, a dining room with access to an elevated deck, and a cozy living room with a gas fireplace. The master suite includes a walk-in closet and ensuite bath, while the lower level offers a sizable rec-room, an atrium with floor-to-ceiling windows, two bedrooms, an office area, and laundry. Outside, a 30x40 detached shop with heated floors, 100amp hydro, and water connections awaits. Recent updates include a Tar-chipped driveway (2022), built-in Wall Oven (2022), washer/dryer (2024), new kitchen (2020), downstairs snack bar (2021), new deck (2020), downstairs electric fireplace (2021), and main floor pot lights (2023). Welcome to your peaceful retreat.
Building information
Type
House
Appliances
Central Vacuum, Dishwasher, Dryer, Oven - Built-In, Refrigerator, Stove, Water softener, Washer, Microwave Built-in, Window Coverings, Garage door opener
Architectural Style
Raised bungalow
Basement Development
Finished
Basement Type
Full (Finished)
Constructed Date
2001
Construction Style Attachment
Detached
Cooling Type
Central air conditioning
Exterior Finish
Stone
Fireplace Fuel
Electric
Fireplace Present
Yes
FireplaceTotal
2
Fireplace Type
Other - See remarks
Half Bath Total
1
Heating Fuel
Natural gas
Heating Type
In Floor Heating, Forced air, Radiant heat
Size Interior
4032 sqft
Stories Total
1
Utility Water
Dug Well
Land information
Amenities
Golf Nearby, Park, Place of Worship, Schools
Sewer
Septic System
Size Depth
384 ft
Size Frontage
150 ft
Size Total
1/2 - 1.99 acres
Rooms
Main level
Kitchen
22'0'' x 17'5''
Dining room
17'0'' x 12'9''
Living room
17'5'' x 12'9''
Primary Bedroom
20'0'' x 13'7''
Bedroom
15'0'' x 11'5''
4pc Bathroom
11'6'' x 5'6''
Full bathroom
11'5'' x 9'6''
Mud room
31'0'' x 7'4''
Bedroom
10'0'' x 10'6''
2pc Bathroom
Measurements not available
Lower level
Recreation room
27'8'' x 19'6''
Bedroom
14'9'' x 11'2''
Bedroom
20'8'' x 13'7''
3pc Bathroom
11'2'' x 10'9''
Office
8'2'' x 8'4''
Laundry room
10'9'' x 12'4''
Courtesy of Re/Max Twin City Realty Inc
Book a Showing for this property
Please note that filling out this form you'll be registered and your phone number without the +1 part will be used as a password.




